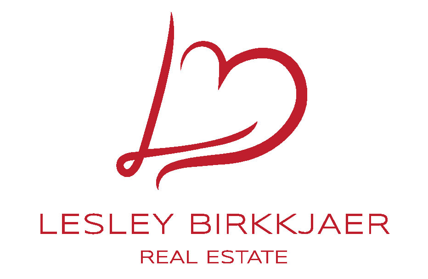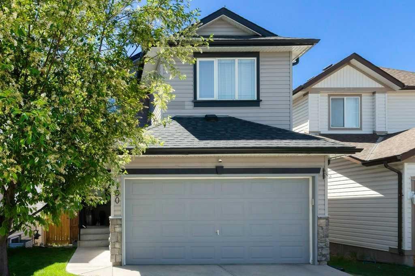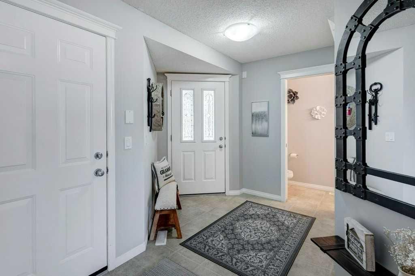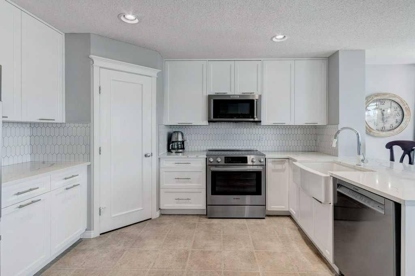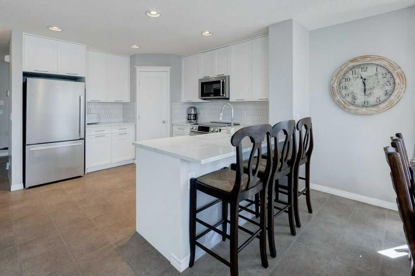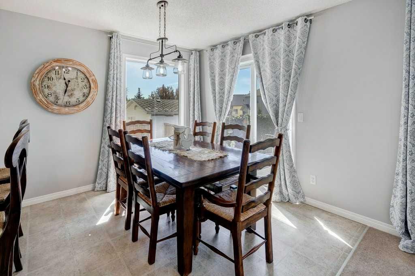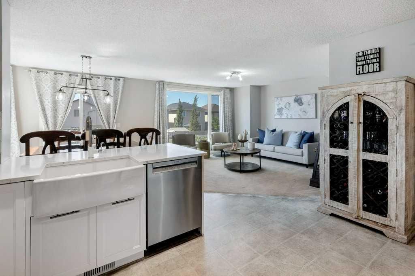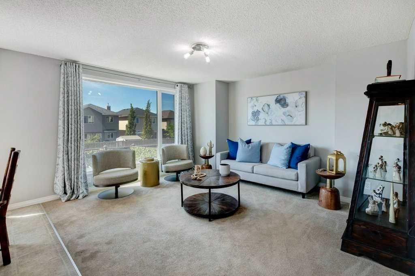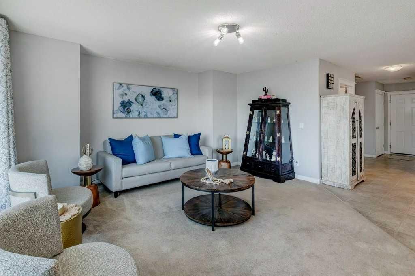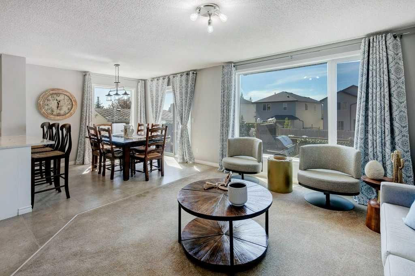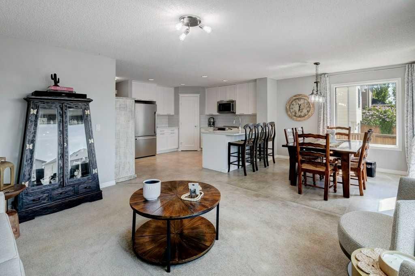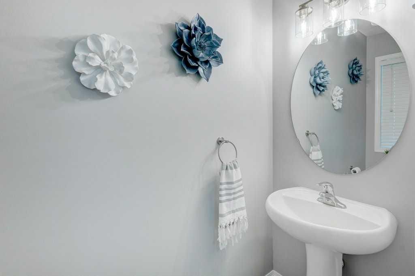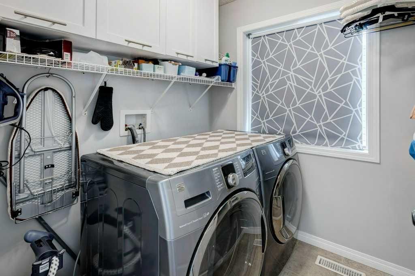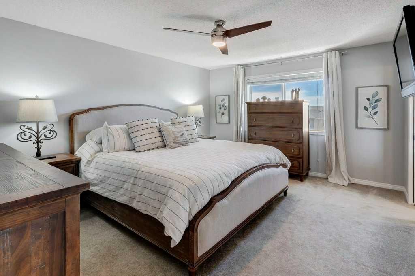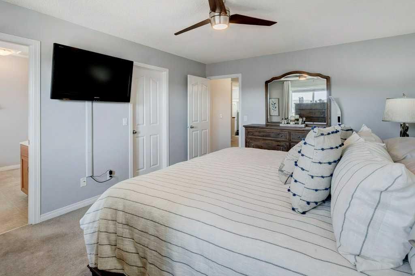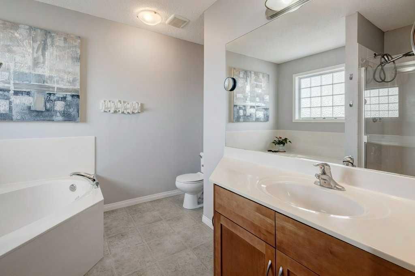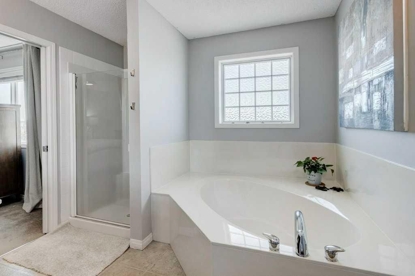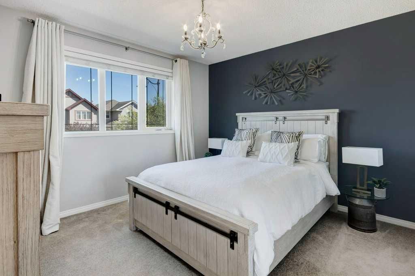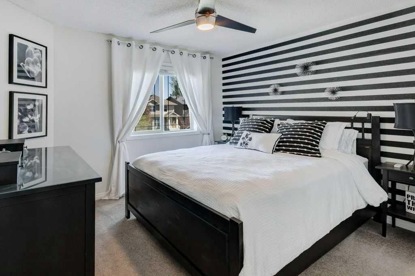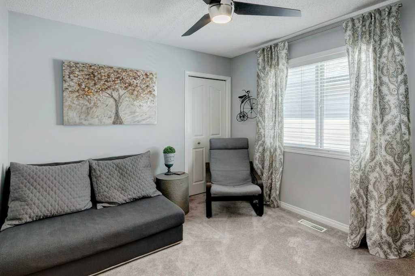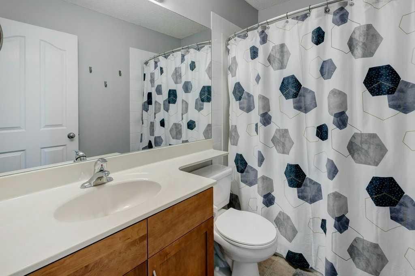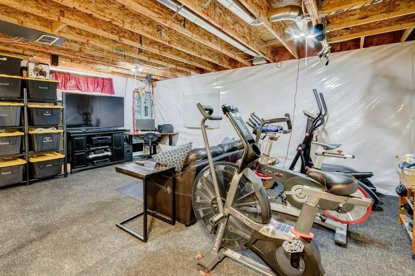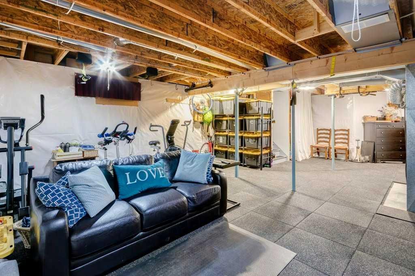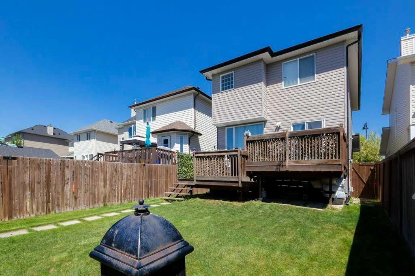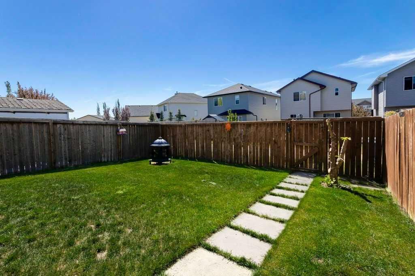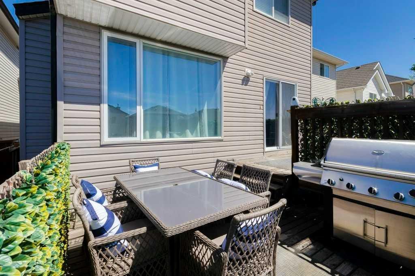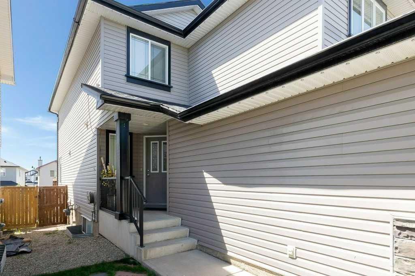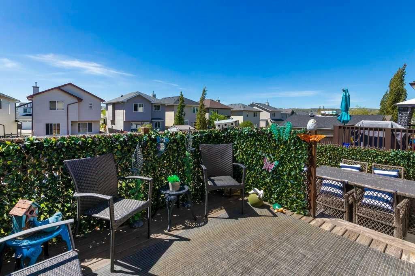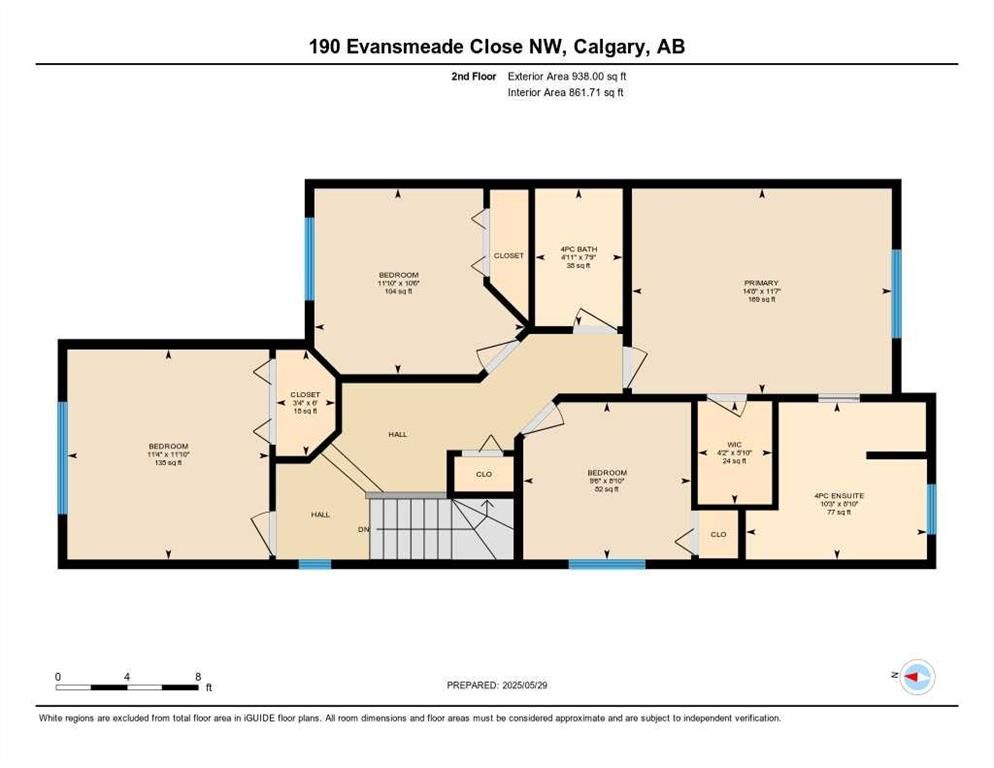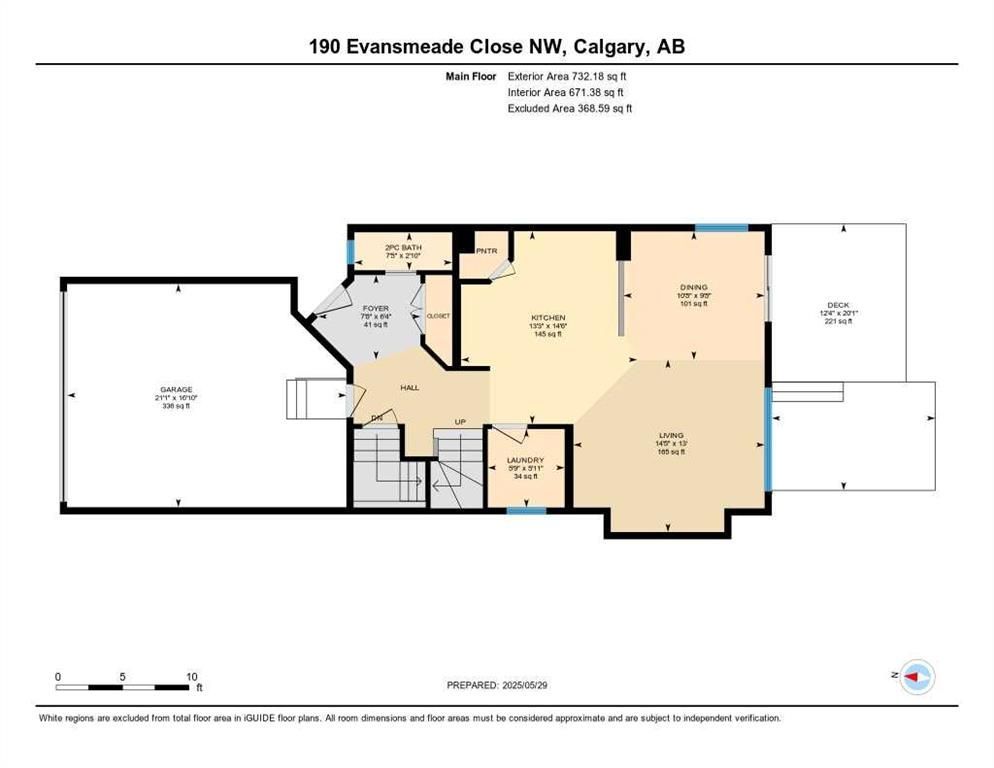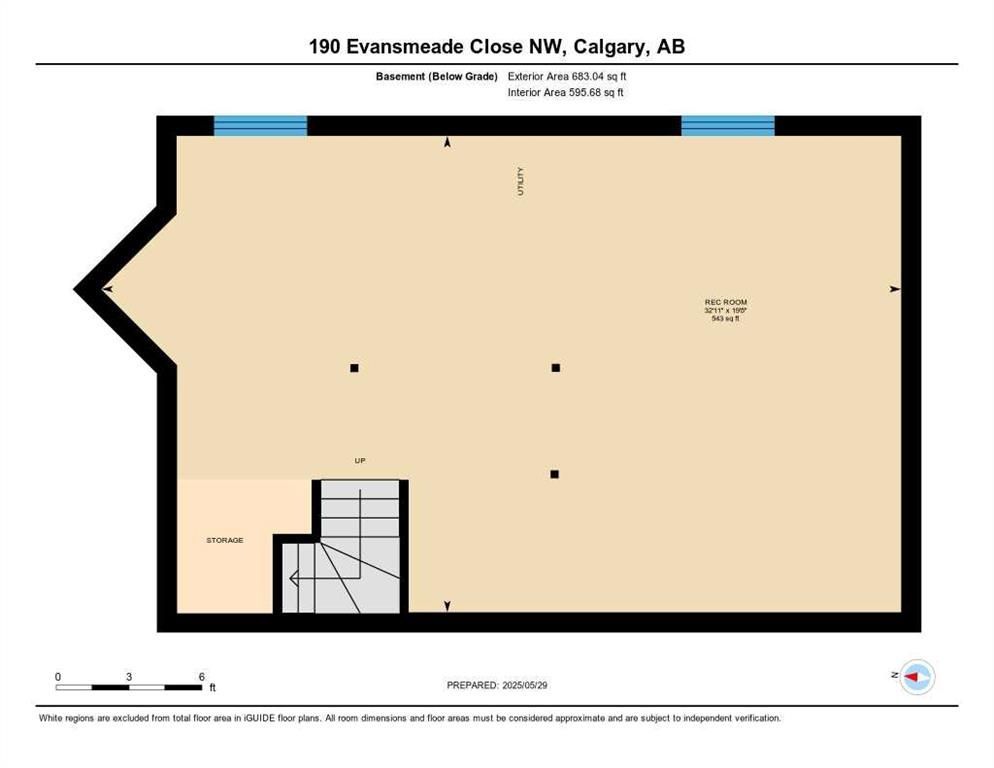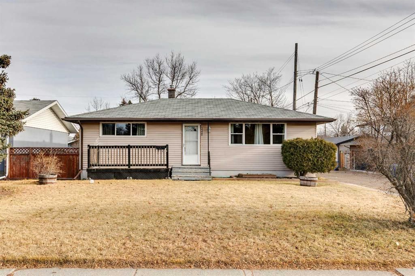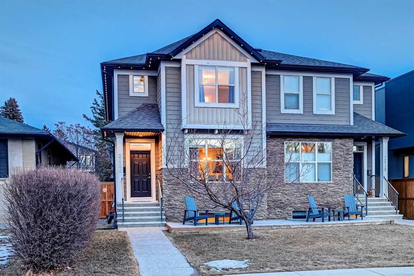Detached Home For Sale in Evanston
Welcome to the Evanston — where comfort meets convenience in one of the city’s most sought-after communities! This beautifully maintained and thoughtfully updated home offers the perfect blend of modern style and everyday functionality. With 4 generous bedrooms, 2.5 bathrooms, and over 1,600 square feet of bright, inviting living space, there’s room here for your family to grow, gather, and make lasting memories. Step into a gorgeous, brand-new kitchen (2024) featuring sleek stainless steel appliances and contemporary finishes — a dream for home chefs and entertainers alike. The many recent upgrades bring peace of mind and a move-in-ready experience, including: Brand new exterior lighting (2024) for enhanced curb appeal New furnace(2024), central air conditioning(2024), and hot water tank (2024) for year-round comfort. New roof(2025) and siding (2025) for lasting protection and a fresh, modern look. Outside, a spacious two-tiered deck awaits — perfect for summer BBQs, relaxing with a morning coffee, or hosting family and friends in style. You'll love the welcoming community feel and the unbeatable location. Just minutes from top-rated schools, shopping centers, delicious restaurants, parks, and countless everyday amenities, everything you need is right at your fingertips. Whether you're enjoying a quiet evening at home or exploring all that Evanston has to offer, this is more than just a house — it’s a place to call home.
Property Details
- Forced Air Heating
- Central Air Cooling
- Full, Unfinished Basement
- Double, Attached Garage
- Included Appliances: Central Air Conditioner, Dishwasher, Electric Range, Garage Control(s), Microwave Hood Fan, Refrigerator, Window Coverings
- Lot Features: Back Lane, Back Yard, City Lot, Front Yard, Landscaped, Lawn, Street Lighting
- Community Features: Park, Playground, Schools Nearby, Shopping Nearby, Sidewalks, Street Lights, Walking/Bike Paths
- Exclusions: Drapes in Primary Bedroom, Rubber Floor in Basement, Freezer in Basement
