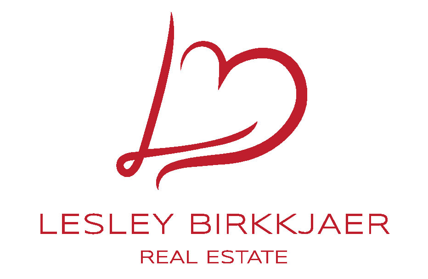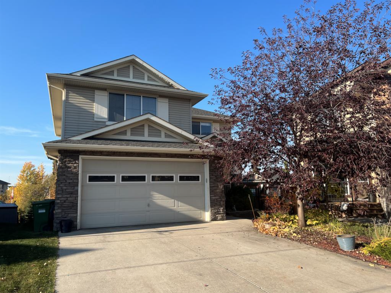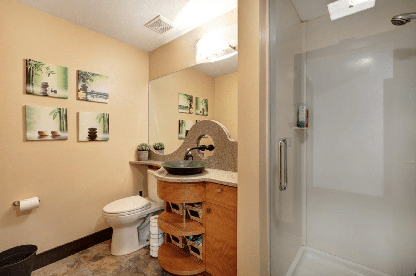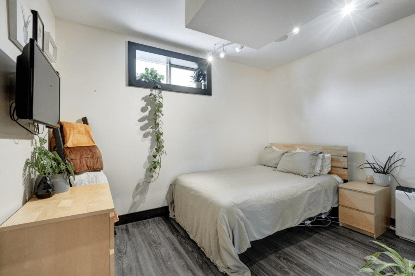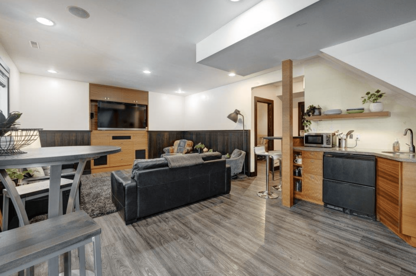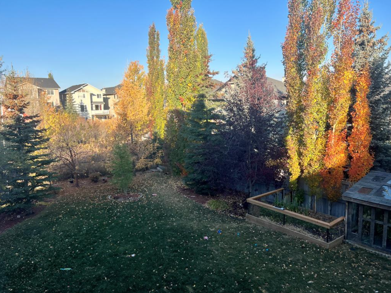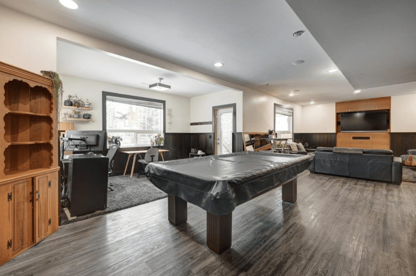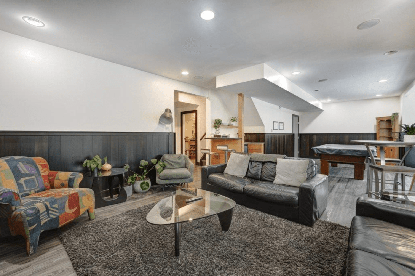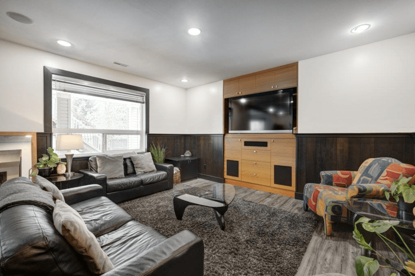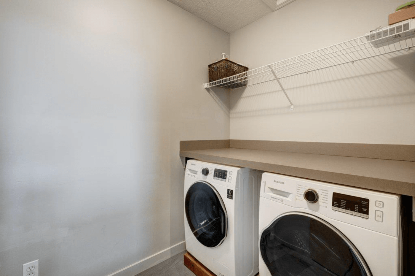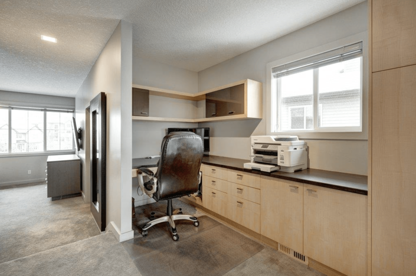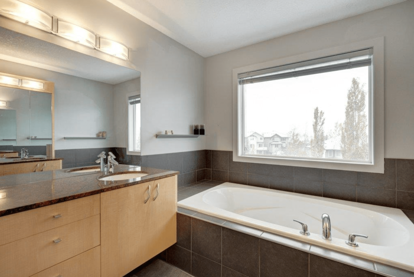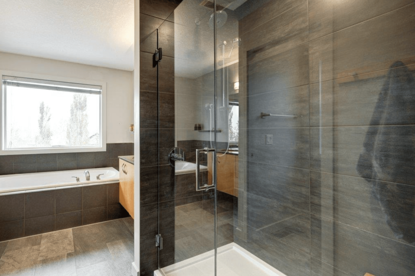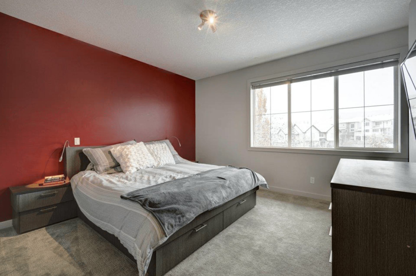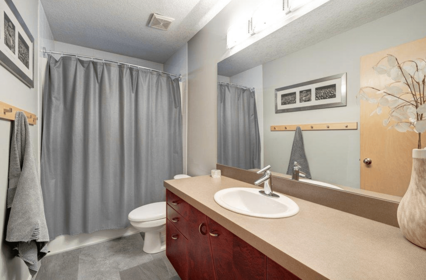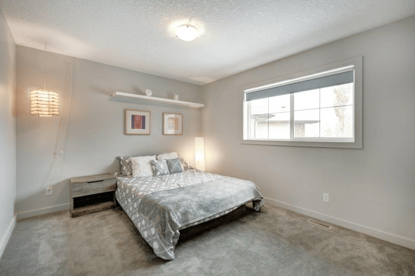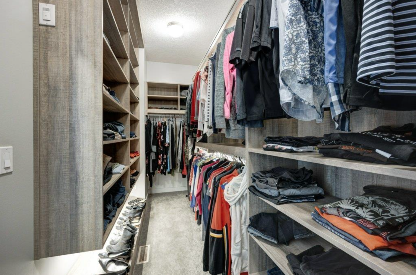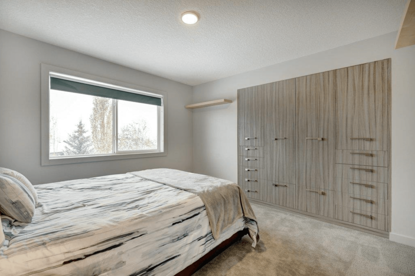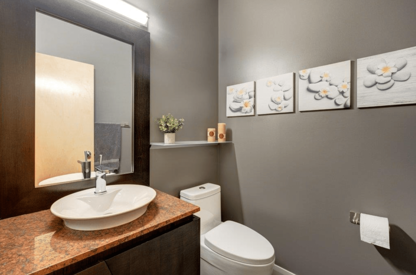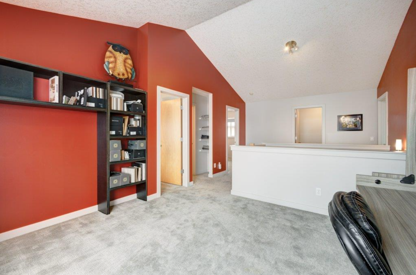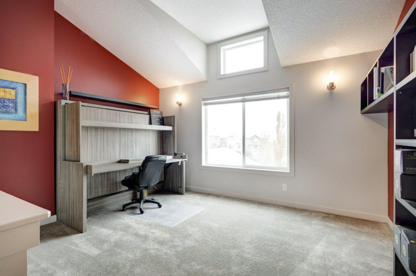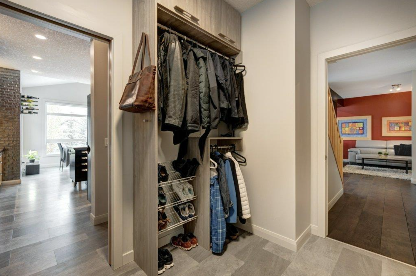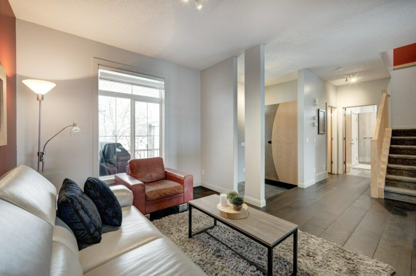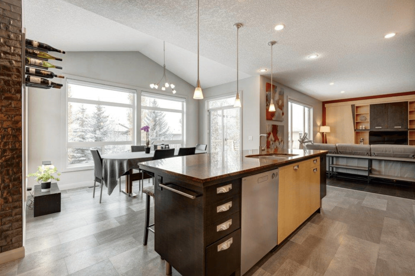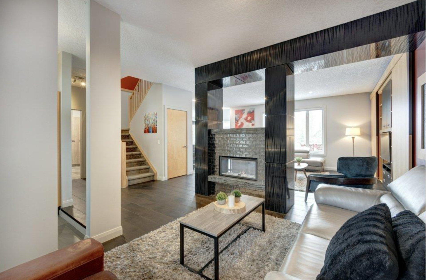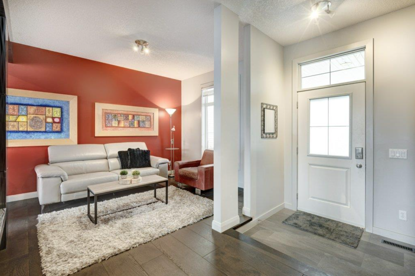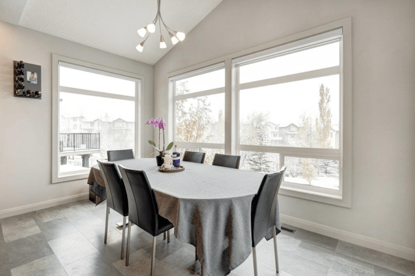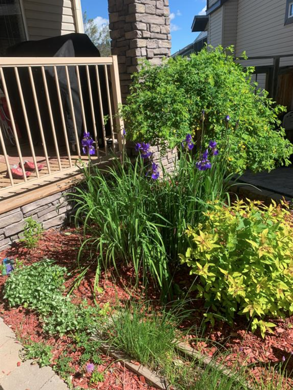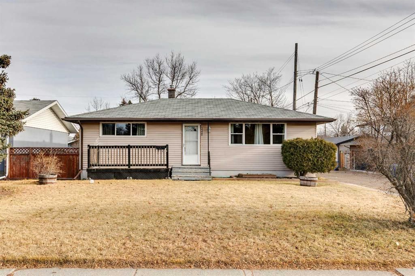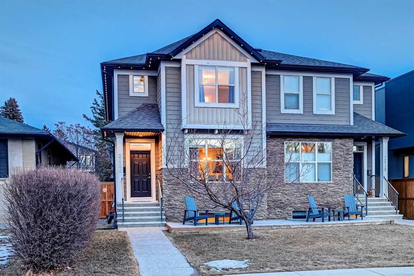This custom designed, extremely well kept home is being offered for sale for the first time. This home offers over 3400 sq ft of living space, fully finished walk-out basement, 8331 sq ft pie lot located in a cul-de-sac backing onto a green space, custom cabinetry and 9’ ceilings throughout. The Denca kitchen offers 48" Subzero fridge, built in double wall ovens, 36" gas cooktop, ASKO Dishwasher, granite counter tops, spacious built-in pantry and island with seating for 4. The main floor offers 2 living rooms with a double sided fireplace, dining area, mud room and powder room. The spacious upper level with an office, flex space, 3 bedrooms including the spacious primary with walk-in closet and 5 piece ensuite, additional 4 piece bathroom and convenient upstairs laundry. The walk-out basement is bright and well laid out offering the 4th bedroom, 3 piece bathroom, and family room with wet bar. Other features include central air conditioning (2022), new furnace (2021), oversized double garage with storage room, main floor deck, covered patio on the walk-out level, and private yard with lots of mature trees that backs onto a green space. Located minutes away from the new Calgary West Farmers Market, Canada Olympic Park, Golf, shopping, 15 mins to downtown and quick access to the mountains. Don't miss this amazing opportunity!!
